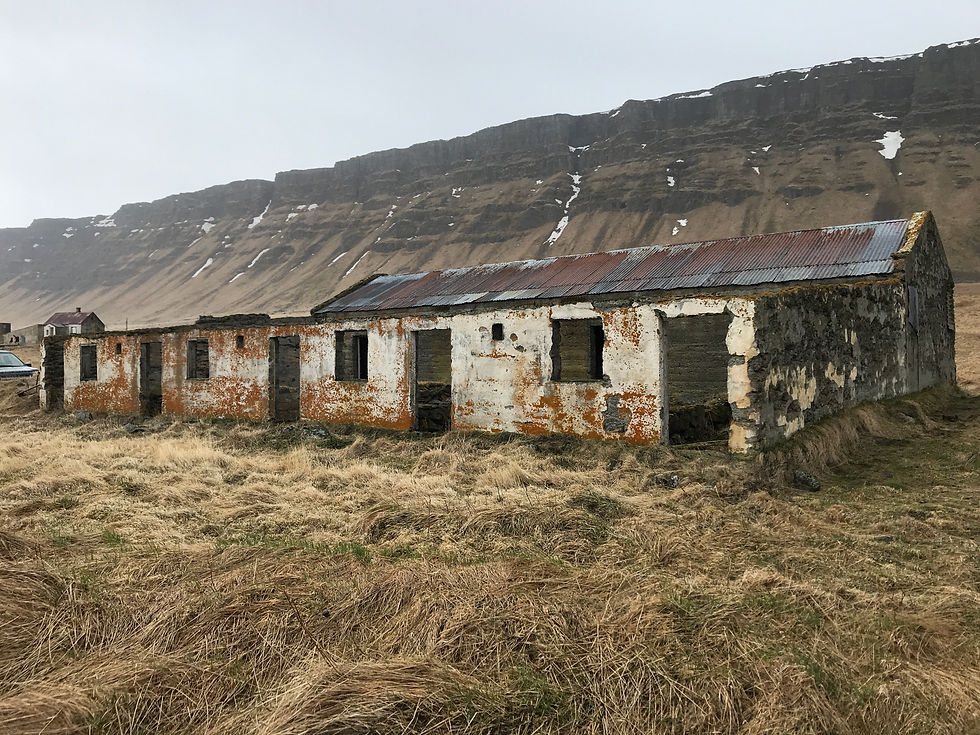Hlöðuberg
- hjordis15
- Jul 29, 2025
- 3 min read
Updated: Aug 11, 2025
On Skarðsströnd by Breiðafjörður, you can find Hlöðuberg, an artist's home and studio. The project was carried out by Studio Bua, with an emphasis from the outset on retaining the existing barn's unique character and utilising sustainable materials to create a distinctive building. The house is built on the original concrete foundation and walls of the barn. This approach was based on both environmental and cultural considerations. Still, the barn had its own appearance due to the concrete that had aged and adapted to the environment, as well as built-in features that were considered valuable to keep, in addition to the fact that continuing to use existing materials reduces carbon footprint and resource consumption.

Local materials used where possible
However, the reuse went much further than just the structural elements. Old doors and sinks were reused. Leftover materials from the interior cladding were used for railings and other construction. A textile provided by the client was also used to create a room divider between the kitchen and the studio. When window openings were cut into the old walls, the resulting concrete was reused for garden furniture and outdoor retaining walls. This way, the material remained in use on-site instead of becoming waste.

The challenge of persuasion
There are considerable challenges in reusing buildings and building materials in this way. The team found the most challenging part was convincing both the engineer and the contractor that such an approach was feasible and sensible before the work began. The engineer had to assess the condition of the concrete walls to ensure that they were actually usable and investigate whether and how new openings could be made in the walls, among other things. The concrete walls also had to be repaired somewhat, and holes closed to prevent animals from entering the house. A new wooden frame was built inside the concrete, with gaps between them, and ventilation holes were made in the old wall to prevent moisture from accumulating. The upper part of the concrete wall was bolted to the timber frame to ensure stability. Repairs to the old concrete were carried out with care. Holes were poured, and for larger holes, the repairs were left visible as part of the building’s history. However, for some of the smaller holes, sand and pebbles from the beach were placed over the repairs to make them less visible.
Added value in reuse
The project aimed to utilise existing features on the land, leveraging the quality of the previous buildings and their location, while minimising the environmental footprint. Financial feasibility was not a factor in the decision-making. Still, the result is that the value of the building as a cultural asset has increased significantly, as well as its uniqueness and character being much greater than if it had been built from scratch.

Nature is in control
The weather at Skarðsströnd can be unpredictable, and the team had to deal with this during construction as well as factor it into the design of the building. It was essential to be able to close the building before the worst of the weather hit. The house is well insulated and airtight, and a heat pump ensures an even temperature inside, even in the harshest weather. There is less need for heating because of how well it is insulated.
Well deserved attention
Hlöðuberg has received considerable attention both at home and abroad. It was nominated for Place of the Year at the Icelandic Design Awards in 2023, won the Dezeen Award in 2022, and was nominated in international awards such as Architectural Review and Architects' Journal. Articles have been written about the house that have appeared widely, for example, in Casabella, Domus and Architectural Digest, and it graced the cover of Icon Magazine. The house has been featured in numerous books and will be published in Iconic Nordic House by Thames and Hudson in spring 2026. The project has also led to new opportunities for Studio Bua. They are currently working on similar projects involving existing structures, including a residential building in the Westfjords and a hotel just outside Mosfellsbær. They are also involved in regional planning work in Reykjavík and other architectural projects in the UK.
You can find more information here:





Comments